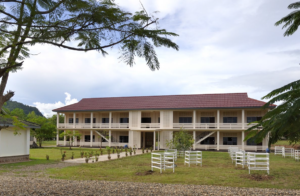The development goal is to build up the NAFC, as a centre of excellence, acknowledged by public and private partners in sustainable upland farming systems in the northern provinces of Laos. The project objective is: the NAFC offers an attractive study and working environment for students and teachers (taking into account gender and ethnic groups).
Country:
Luang Prabang, Laos
Project Period:
2009-2012 Phase 1
2013-2016 Phase 2
2017-2019 Phase 3
Services Provided:
Backstopping & Technical Advice
- Development of an Infrastructure Master Plan;
- Provision of Preliminary Project Design and Budget Frame;
- Advising in the selection and application of selected technologies and materials, and on adequate implementation approaches;
- Development the architectural and structural design (working drawings) and,
- Provision of quality assurance through spot checks during project implementation.
Name of Client:
Helvetas Swiss Intercooperation
Name of Partner Organisation(s):
Name of Staff involved and functions performed:
Project Manager: Daniel Schwitter
Description of the Project:
The NAFC is a safe and motivating learning environment linked with modern infrastructure including facilities for Teaching, Administration, Staff Housing, Residential, Sport/Recreation. Facility management practices and maintenance concept to ensure longevity were introduced. Skat architects are satisfying the needs of modern times such as gender, hygiene, comfort, space, and light, on the one hand, and of respecting traditional values like religious and ethnic customs, resilience, and specific technology of the region on the other hand.
Results achieved in Phase 1 and 2:
- Improved infrastructure for 600 students which is attractive, functional and manageable, lasting min. 35 years;
- Facility management practices introduced and maintenance system in place;
- Vulnerability and gender equity regarding adequate physical facilities for female students are considered.
- The design serves as a model for other schools




